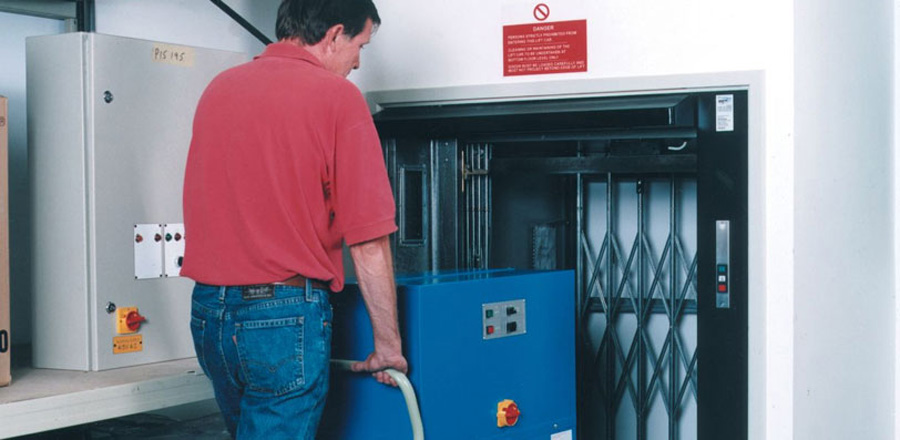

The Service Lift can be installed by our fitters in just a few days with the minimum disruption to premises. Preliminary builder’s work is straightforward. All that is normally required prior to installation is an appropriately-sized opening in each floor, a flat level base capable of supporting downward deadloads and an electrical power supply at the top floor served.
We can provide your builder with exact builder’s work details and drawings for your installation and, where necessary, liaise directly with the builder to ensure the whole operation runs smoothly
Your builder will need to provide an enclosure around the Service Lift to protect against moving parts and conform with your local fire regulations. Permanent safe access to the motor must be provided to comply with current safety regulations. The lift installation and associated builder’s work should comply with the Supply of Machinery (Safety) Regulation 2008 and be ‘CE’ marked accordingly.
The floor to ceiling height on the top floor served must be able to accommodate the winding unit. If there is insufficient headroom, we can make substantial reductions with our ‘Low Headroom’ settings and suggest you contact us for details.
This is normally set at 800mm but is fully adjustable before installation. To accept trolleys, the serving height can be at floor level – contact us for details.